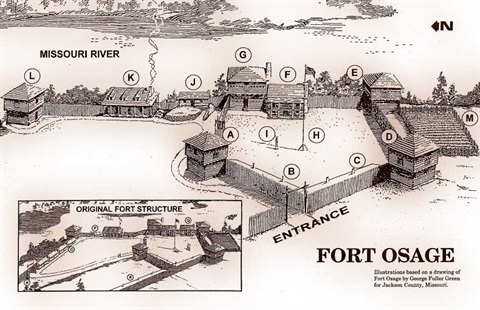Map of the Fort

- A - Blockhouse 4
- B - Soldier's Huts
- C - Blacksmith Shop
- D - Blockhouse 3
- E - Blockhouse 2
- F - Officer's Quarters (Residence)
- G - Blockhouse 1
- H - Flag Post
- I - Punishment Post
- J - Interpreter's Cabin (Restrooms)
- K - Factory
- L - Blockhouse 5
- M - Garden
- N - Well
- O - Cabins
- P - Assistant Factor's House
- Q - Hospital/Mess Hall
- R - Cabins
Note: N-R are original Fort features that have not been reconstructed.
Blockhouses (A, D, E, G & I)
Sentries were on duty 24 hours a day in Blockhouse 1.
Soldiers’ Huts (B)
These quarters could house 81 enlisted men. During the winter, 2 men shared a bunk. As time passed, a soldier’s salary ($5 a month) and the lack of young ladies at the Fort discouraged enlistments. By 1812, the Fort has 59 soldiers, and each had his own bunk.
Blacksmith Shop (C)
According to the Osage Treaty of 1808, the blacksmith shop was provided by the government to make and repair items for the Osage Nation. Originally, the blacksmith’s shop was located outside the military compound.
Officers’ Quarters (F)
Officers had apartments of their own in the officers’ quarters.
Blockhouse 1 (G)
This blockhouse served as the Army Headquarters/Building where daily duties were administered.
Flag Mast (H)
At its flag mast, Fort Osage flew the “Star Spangled Banner” flag - the only flag with 15 stars and 15 stripes. The soldiers raised the flag every morning at roll call and lowered it just before sundown.
Punishment Post (I)
Discipline, most of it in the form of flogging (abolished spring of 1812) was administered at the “punishment post,” near the center of the Parade.
Interpreter’s Cabin (J)
The interpreter’s cabin housed the man who translated the French, English and Osage languages spoken at the Fort. This building served as the Fort’s first Trade House until 1810. (Restroom occupy this building).
Factory (H)
The factory, a 3.5 story trade house, was one of the few operated by the U.S. government without financial loss. In keeping with the old legal term, George Sibley served as the Fort’s “Factor,” tracking the dollar value of each exchange.
Garden (M)
To supplement their diets, the soldiers were allowed a garden. They planted it just outside the Fort walls.
N-R have not been reconstructed but were parts of the original Fort.
Well (N)
Soldiers dug the 80-foot deep well just inside the Fort walls. Mr. Sibley spent $8.00 on whiskey to “revive the spirits of the men who dug the well” by hand, of course.
Cabins (O)
Pierre Chouteau and Joseph Robidoux were two of the traders who leased buildings at the Fort. The Chouteau family was the first to bring the fur trade to St. Louis and what is now downtown Kansas City. Robidoux established a trading post on the river and that post later became the city of St. Joseph, Missouri.
Assistant Factor’s House (P)
The assistant factor’s house functioned primarily as a tool shed and stable when not housing the assistant factor, who was an aide to Mr. Sibley.
Hospital/Mess Hall (Q)
The hospital and mess hall were located in the same building. The location of this building is not precisely known. The surgeon’s mate, the Fort’s fourth officer, lived in an apartment in the building.
Cabins (R)
A row of 35 cabins formed the western wall of the Fort and housed the families of the Fort’s soldiers, as well as Mr. Sibley’s civilian employees and artificers.